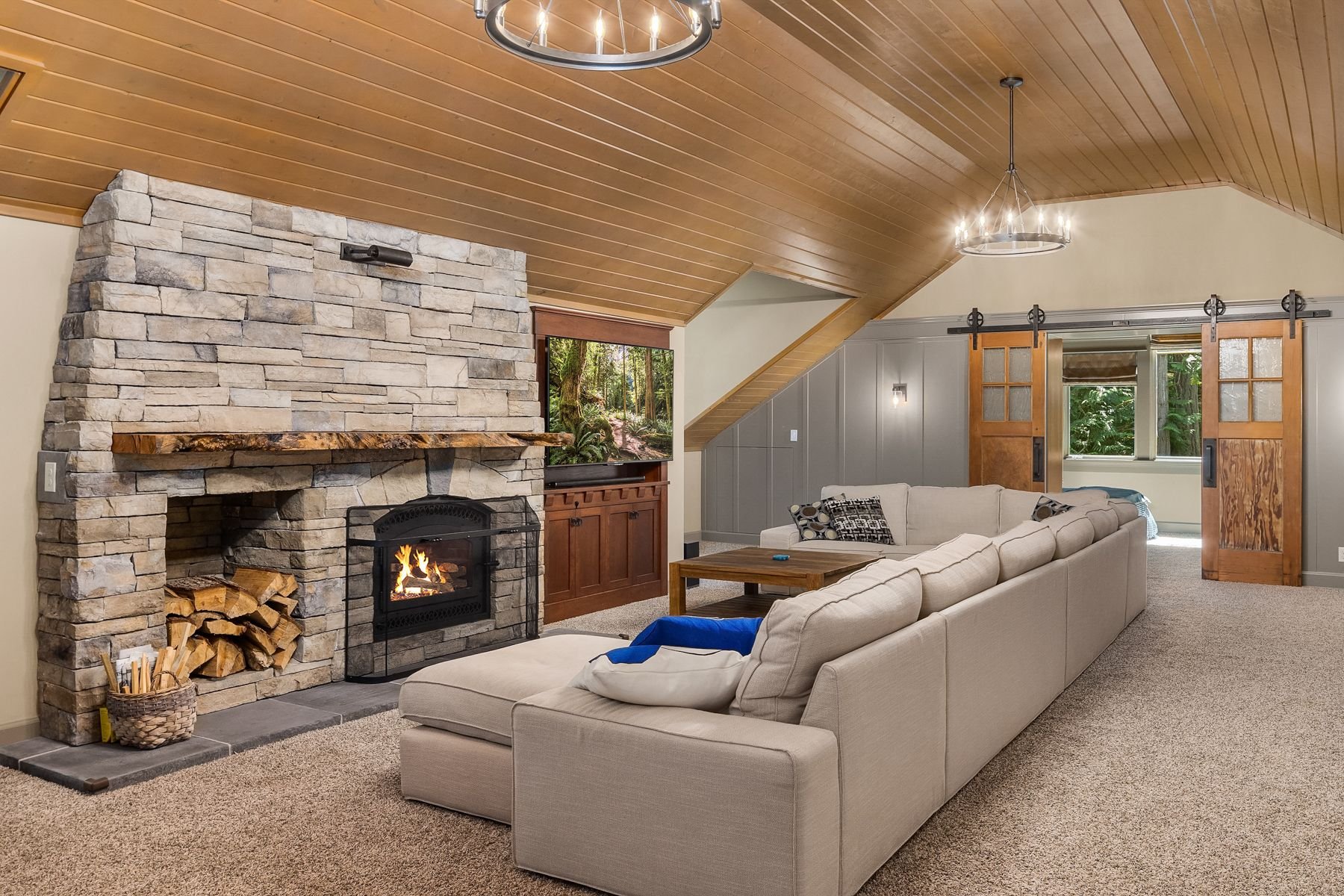Sold at $1,700,000
4 BEDs · 3.25 Baths · 3,987 SQFT
Builder's own custom home seamlessly melds a Northwest lodge-style exterior (built from timber harvested on site) with an open interior floor plan showcasing beautifully detailed Craftsman styling. Accented by oak floors, Wolf and SubZero appliances, soapstone, stained glass...and antique interior doors and hardware to nicely finish things off! In addition to a spacious kitchen and eating space that opens to the living and dining rooms, the main floor also features the primary suite, den, bath and two additional bedrooms. Upstairs includes a 2nd office, family room, bath and 4th bedroom (perfect for guests!). Includes a large lower level workshop and studio/dark room, outbuilding with power and internet, plus deeded access to the nearby community beach!











































